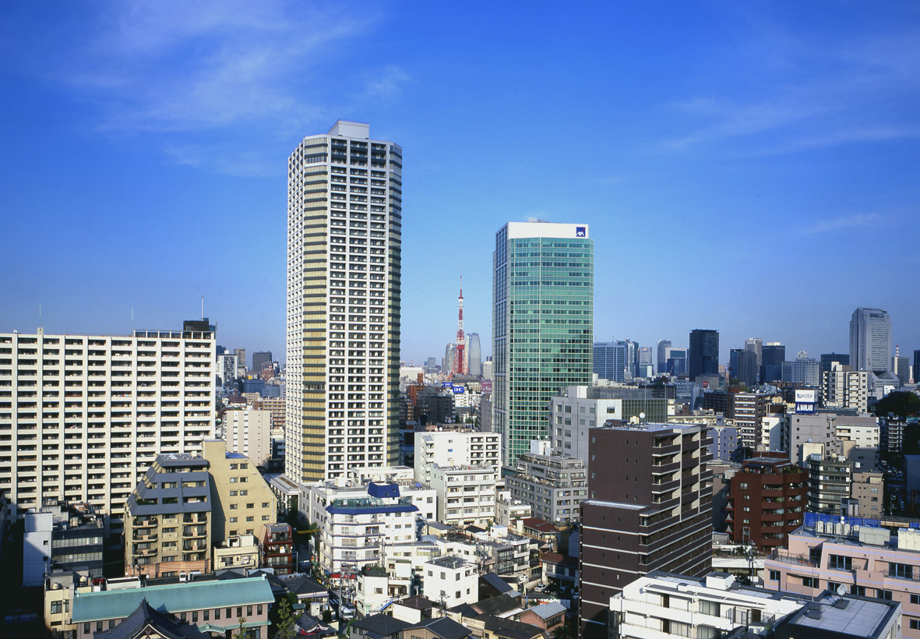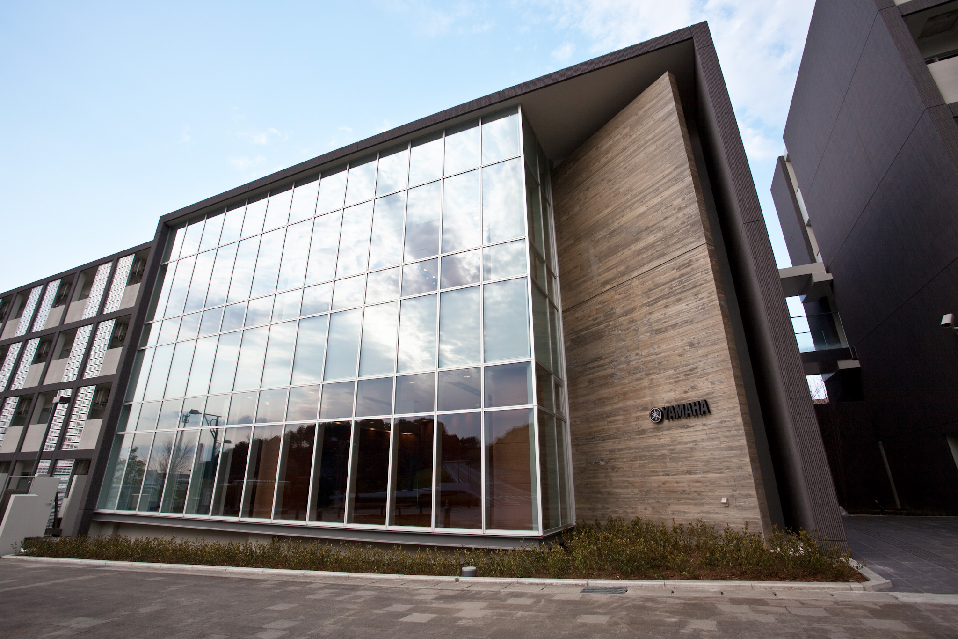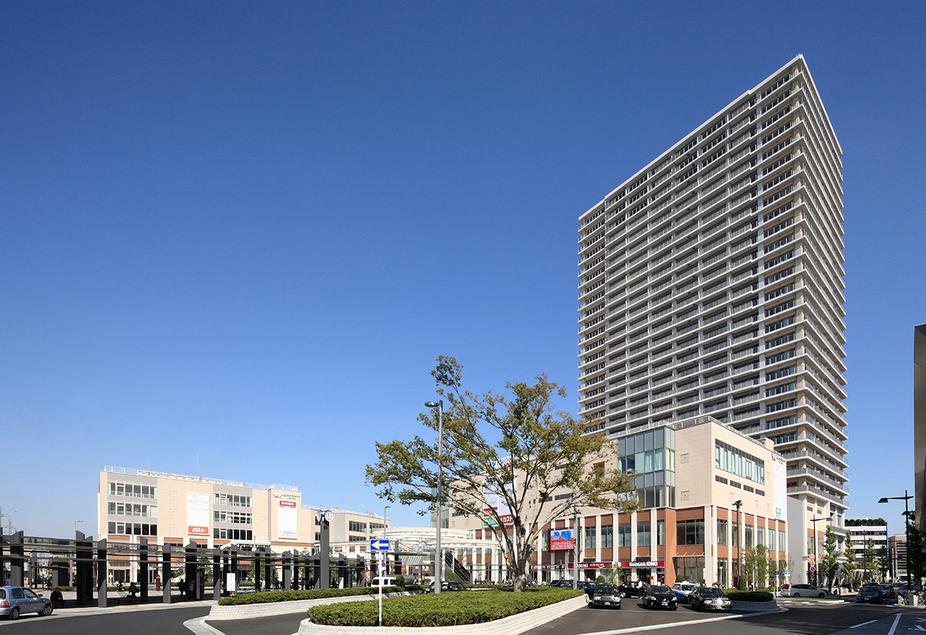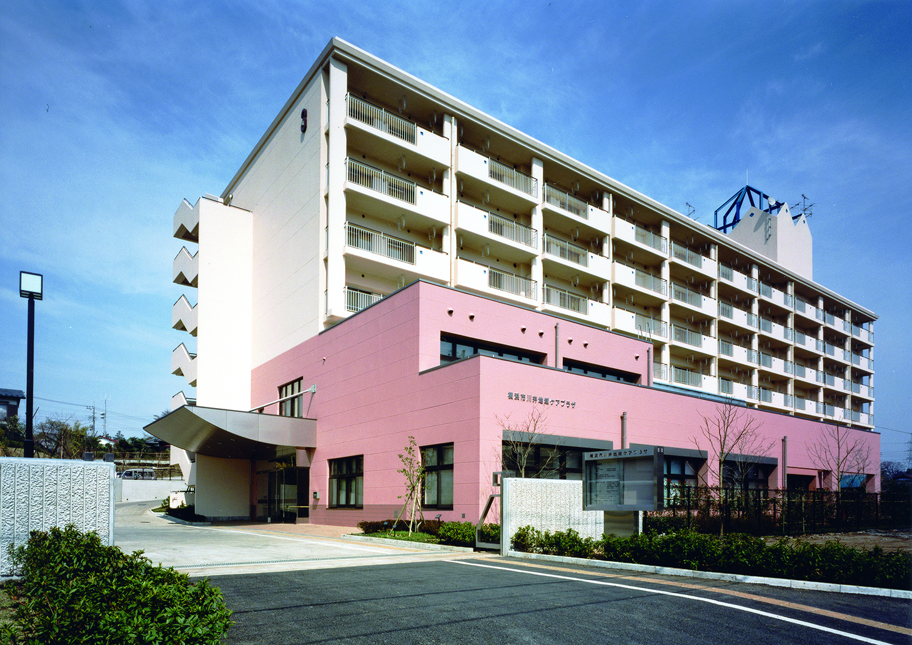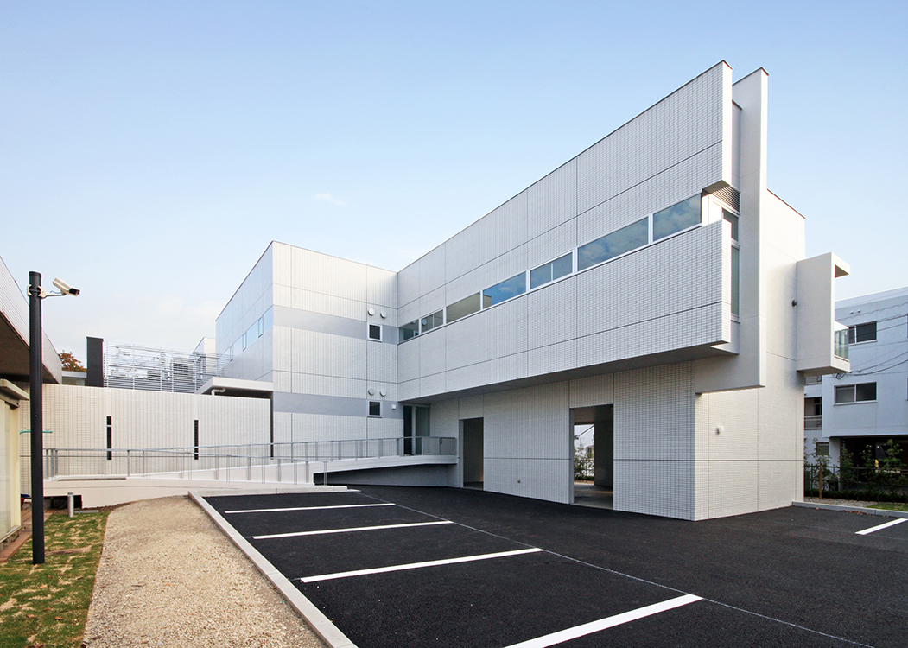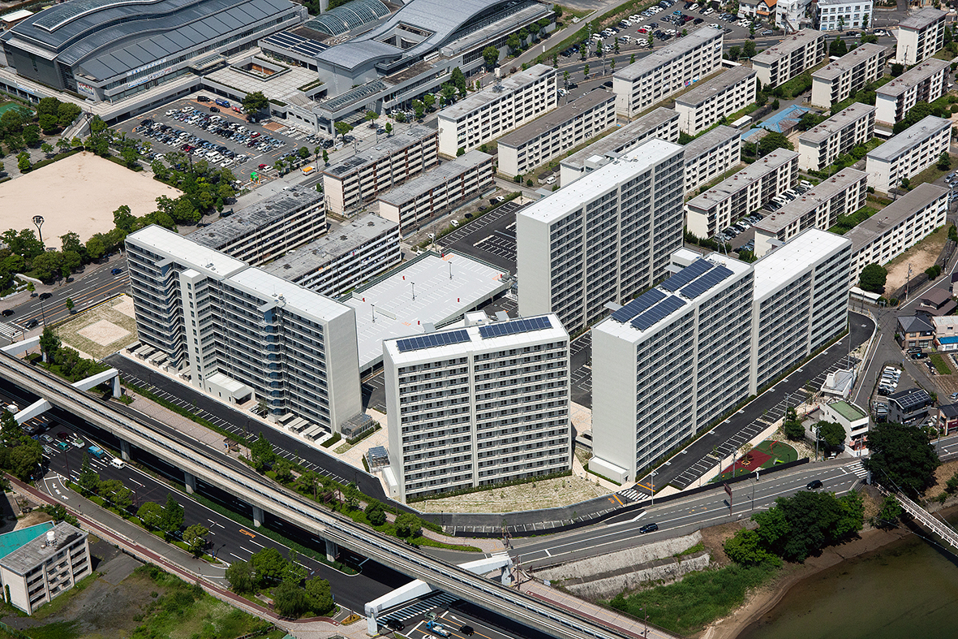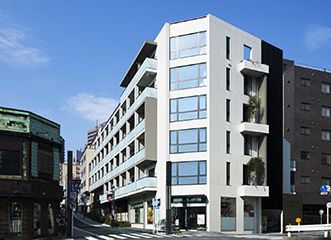Index
scroll
Work
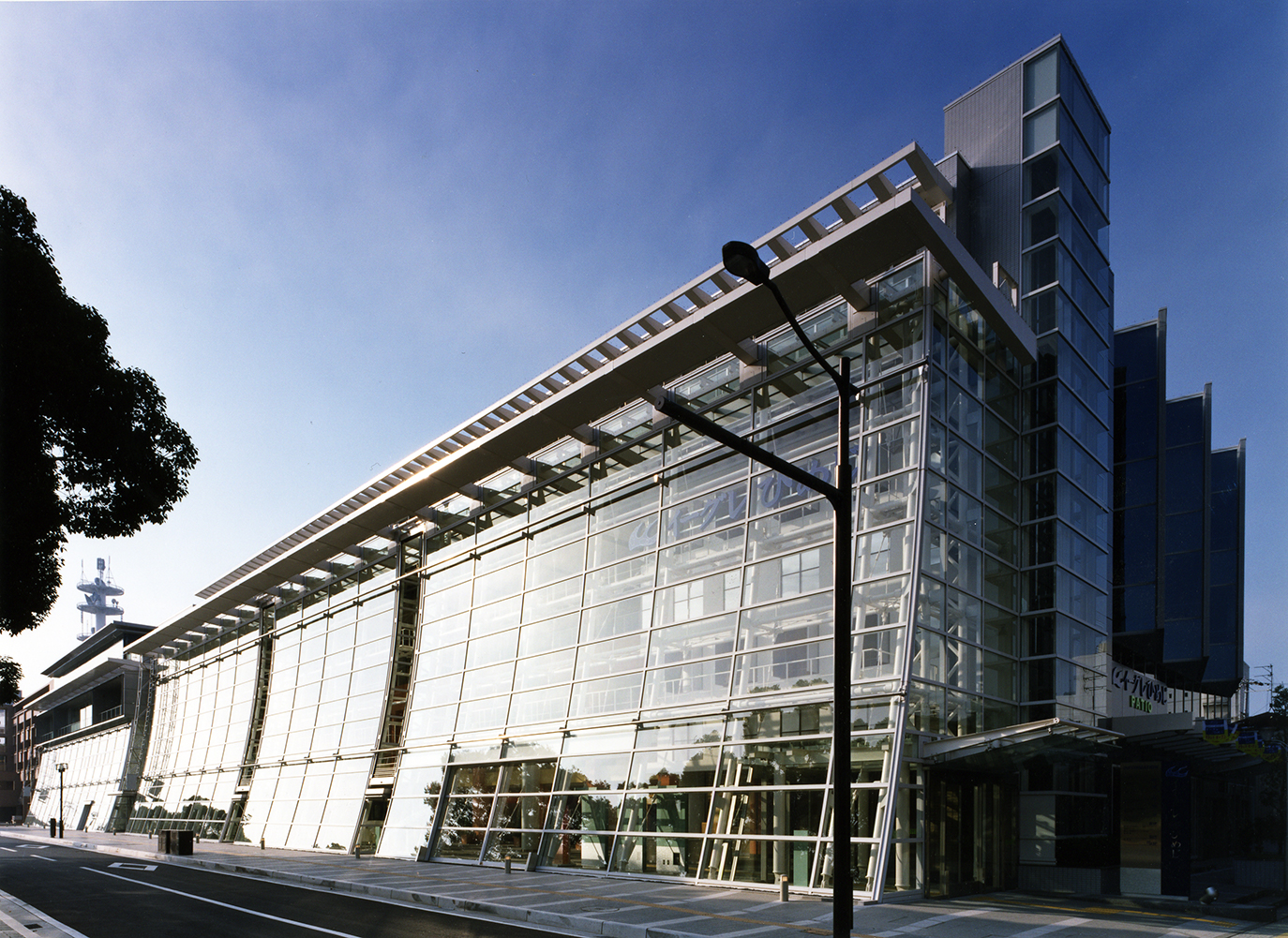
Urban Development
Oshirohonmachi Urban Redevelopment Project (Egret Himeji)
- Completion
2001/06
- Total floor area
38,970m²
This was a redevelopment project for the area located between the urban district and Himeji Castle. The theme was set to the harmony of historical heritage and modern facilities. The exterior designs draw from the castle motif, the volume of the stone walls of the castle tower, plastered eaves, and the roofs with oxidized silver, but use modern expressions and materials. The castle can be seen from any location in the building. As you face the castle, a 100 m-long glass atrium and a glass opening let you see the spatial expansion of Otemae Park and the castle.






